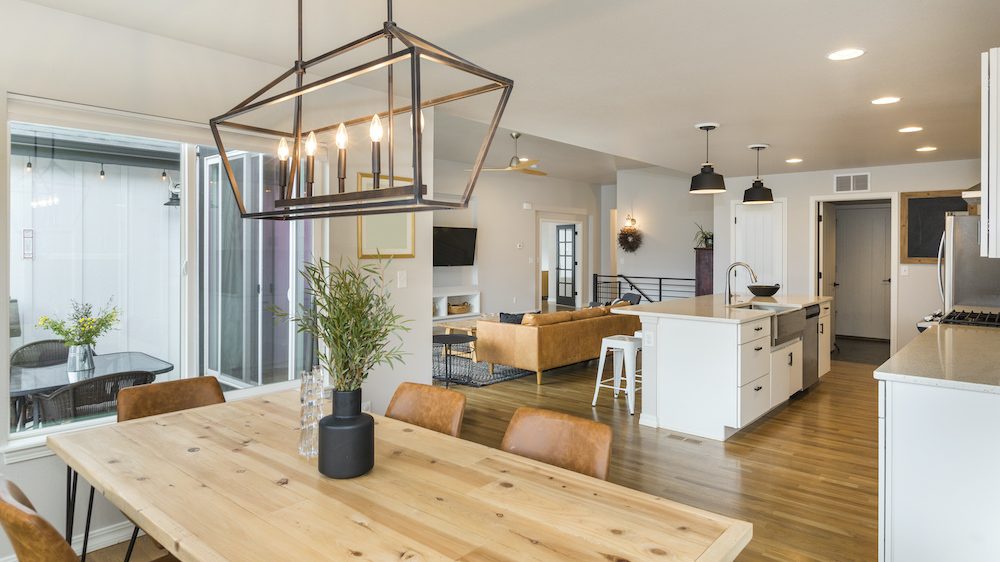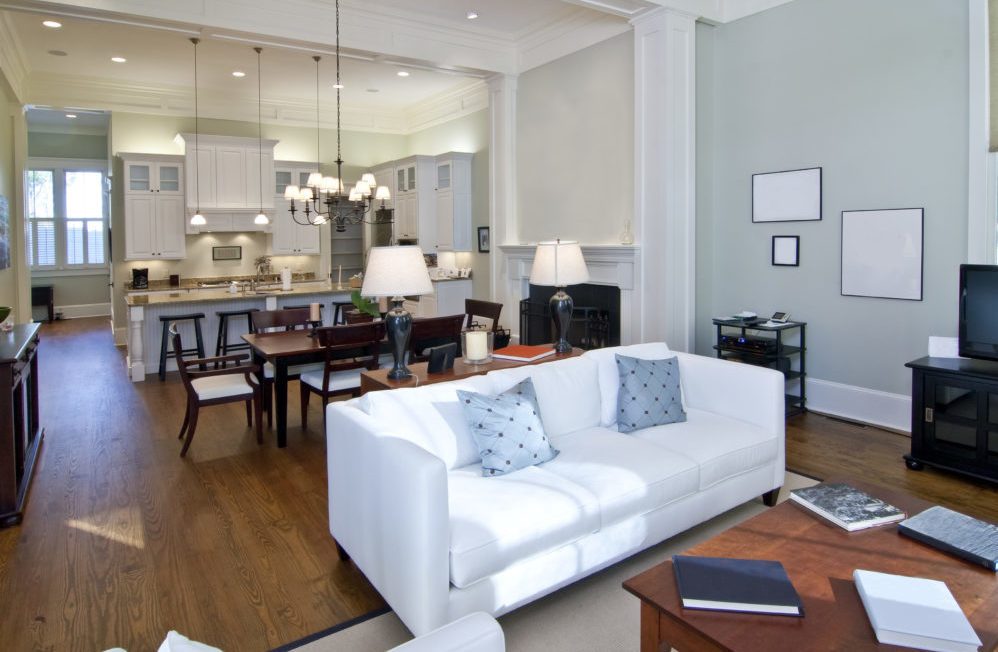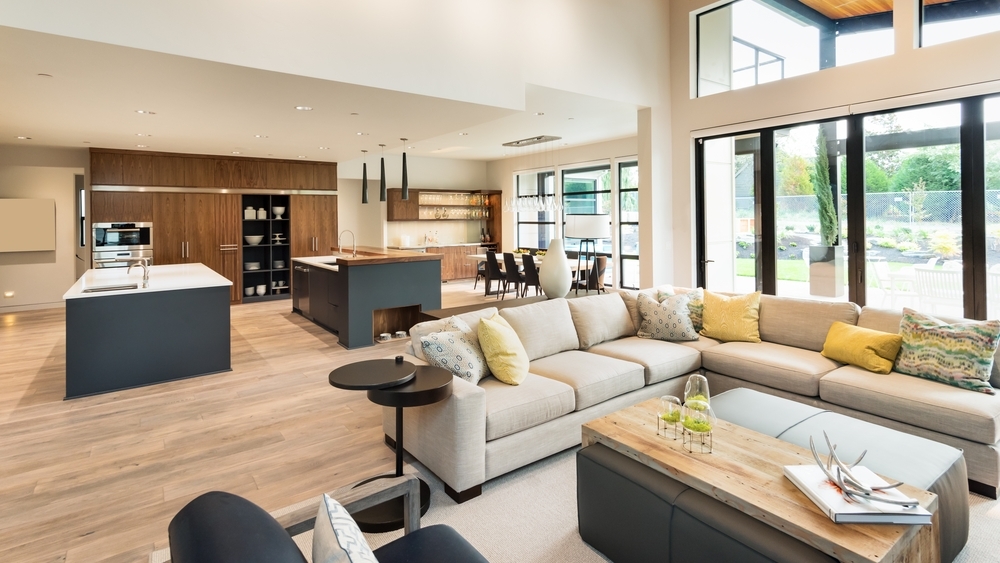
The modern farmhouse style is one of today’s hottest trends in residential design. The style mixes classic farmhouse basics with modern, industrial and rustic accents to create homes that are both cozy and uncluttered. Is a modern farmhouse living the life for you? What defines a modern farmhouse interior Traditional farmhouse style, with its liberal… Read more »




