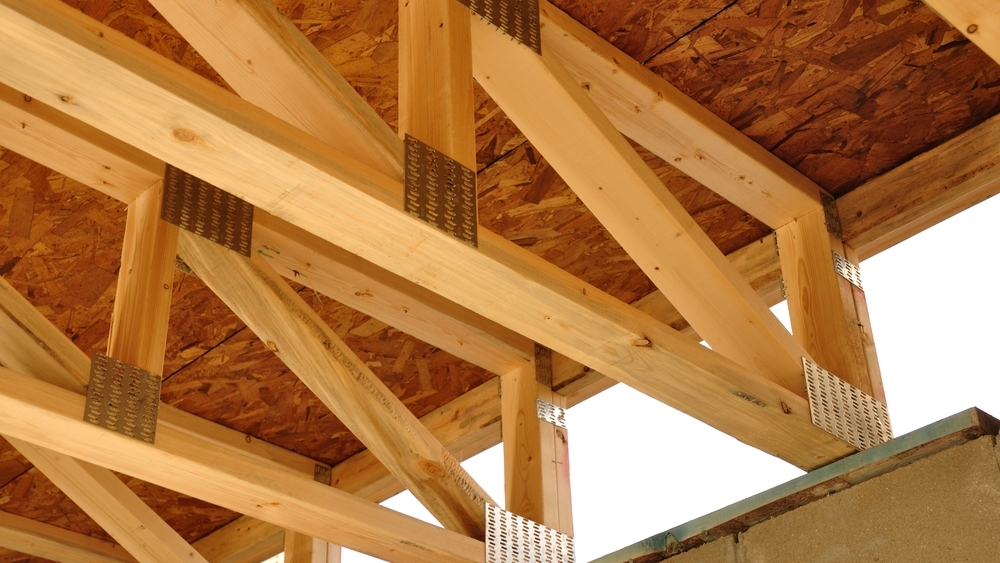
One of the major infrastructure components of your house is the floor, which encompasses much more than just the carpet, tile or hardwood upon which you tread. Those are just cosmetics. Let’s take a look at what’s really beneath your feet.
The concrete slab. Concrete slabs are prevalent in parts of the country where temperatures are warmer and the soil is not conducive to having a basement. In such places, the slab is the foundation of the home. Your floor coverings, such as carpet, tile or hardwood, are laid upon it. The slab is concrete poured upon a grid of reinforcing steel that forms a cohesive bond to keep the concrete from pulling apart over time. The only real maintenance you can do is to keep the soil around the outside perimeter of the foundation evenly moist throughout the year, to prevent shifting.
Engineered wood. On second floors or ground level that is over a basement, an engineered wood floor with support structures will be used. Rising vertically from the floor beneath, will be a series of posts, positioned to have beams spanning them. Crossing the beams at a 90-degree angle are floor joists or trusses with enough space in between to allow for plumbing, wiring and heating and air conditioning ductwork to be run through them.
On top of the joists or trusses either particle board or plywood decking is laid to form the actual subfloor. Sometimes, another layer called finish floor is added for additional firmness. Wood decking should be secured with wood screws rather than nails before putting down floor covering. Over time the decking will tend to pop up in places if nails are used, and squeak when stepped on. Screws provide better anchoring. The carpet or tile floor covering is laid upon the wood decking.
Floor coverings. When laying floor covering on either concrete slab or wood decking, padding must be laid first, except in the case of tile. A good pad is needed to cushion it and to make the carpet last longer. A poor quality pad means that daily foot traffic will wear the carpet out sooner. Thinner padding must be laid underneath hardwood or laminate floor coverings to prevent noisy footsteps. Tile can go directly on concrete, but on a wooden subfloor a concrete-based layer of backer board must go down first, then the tile.



Leave a Reply